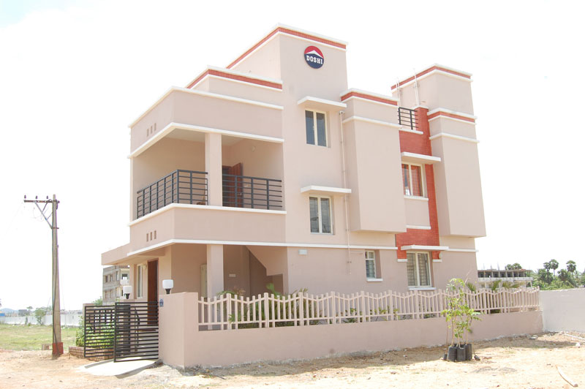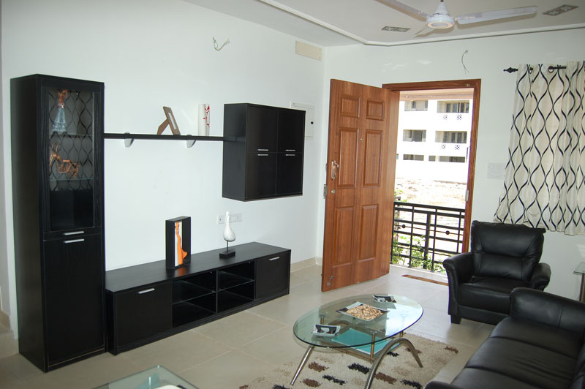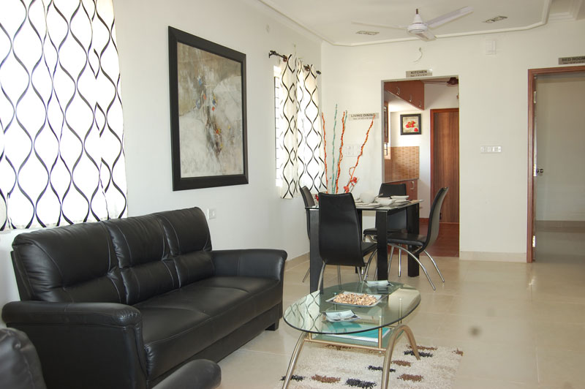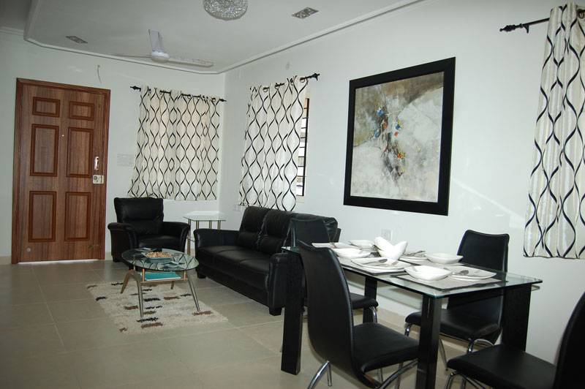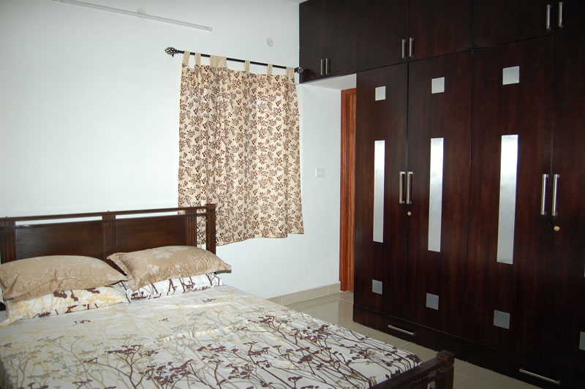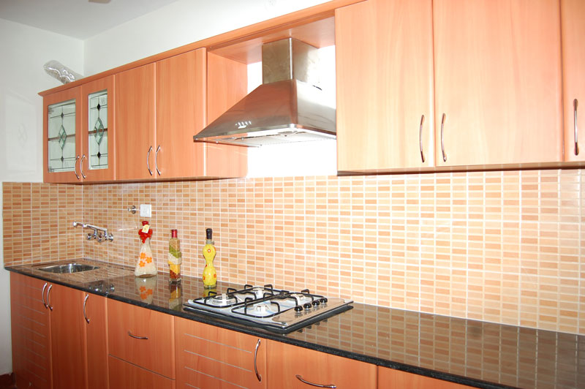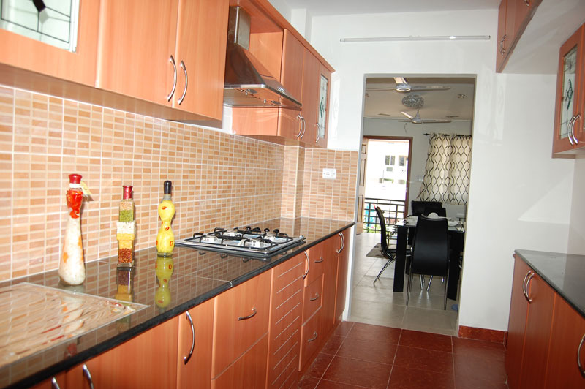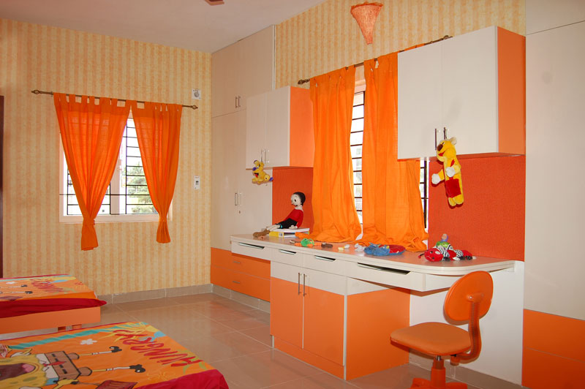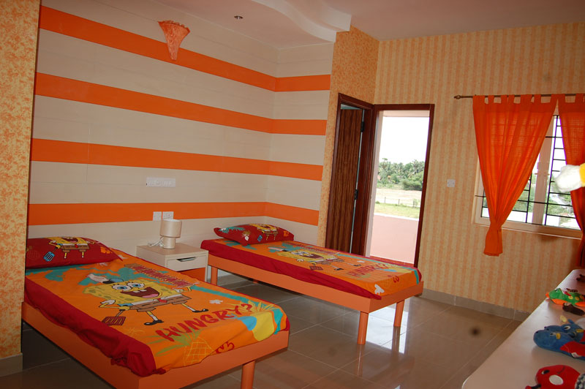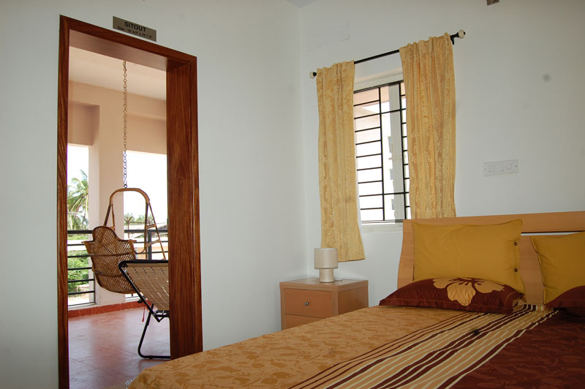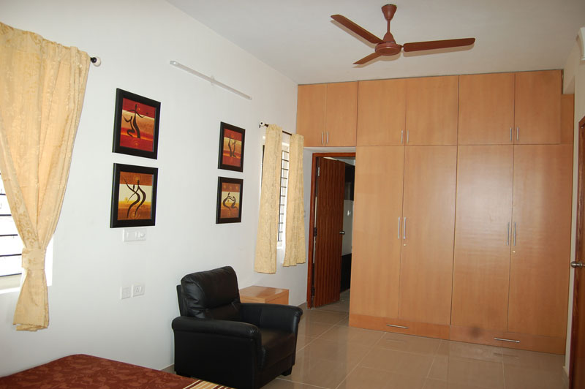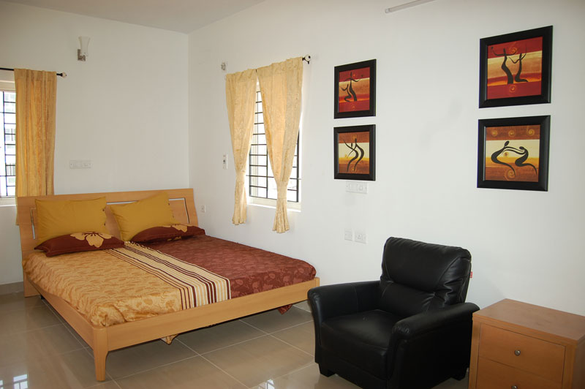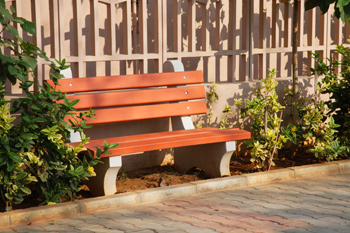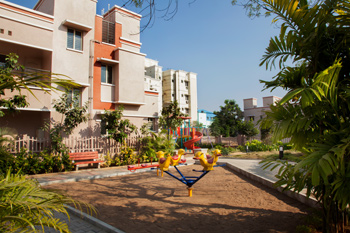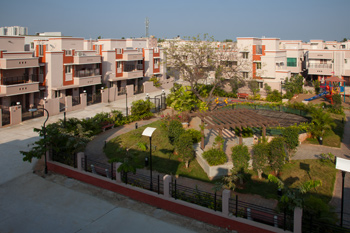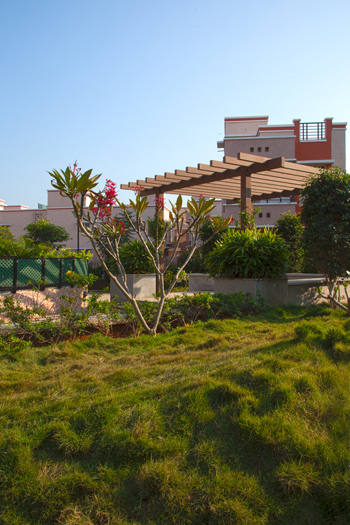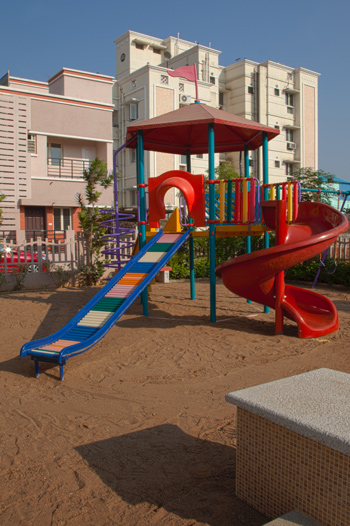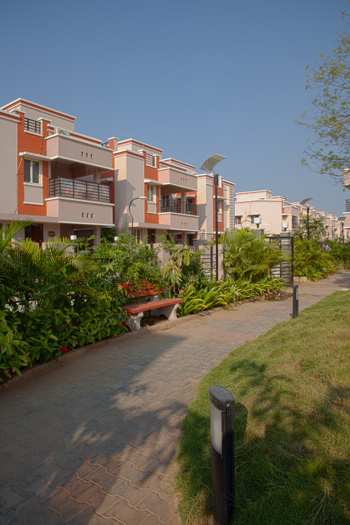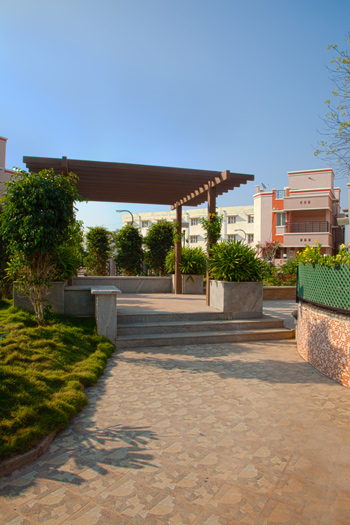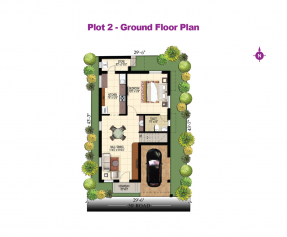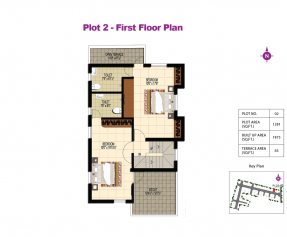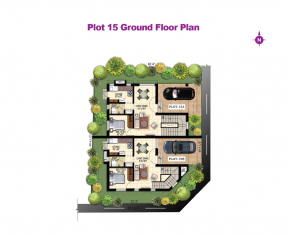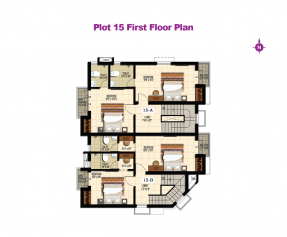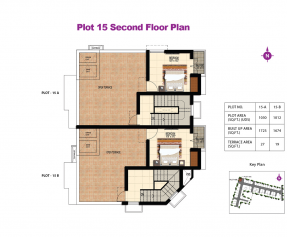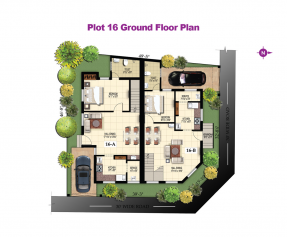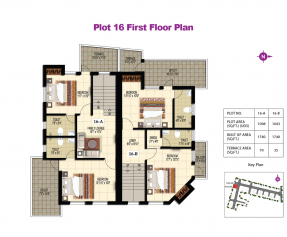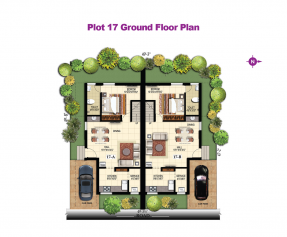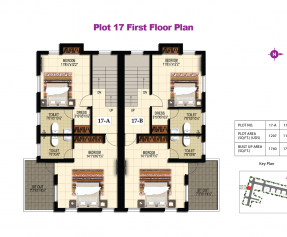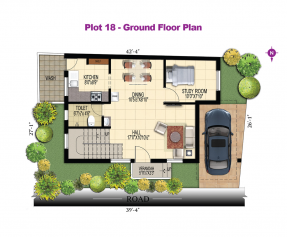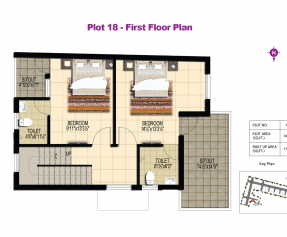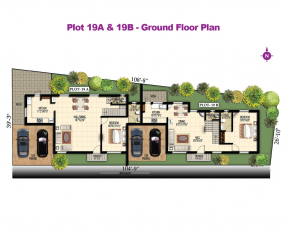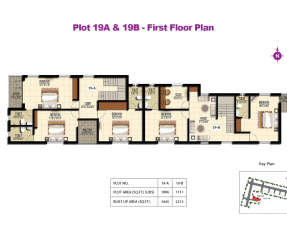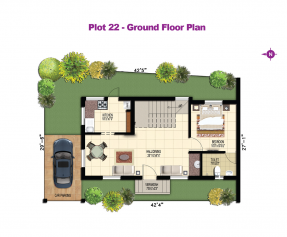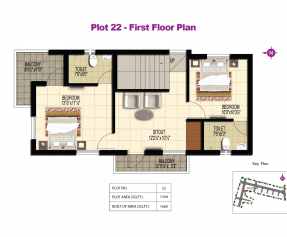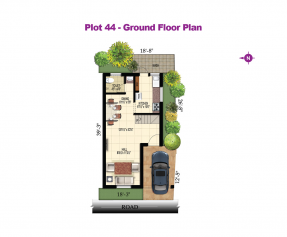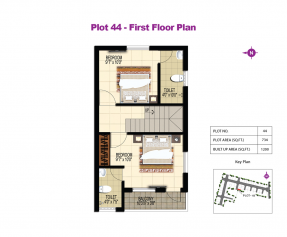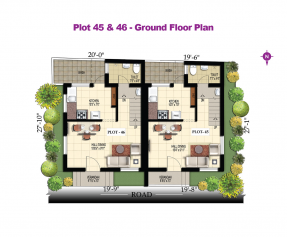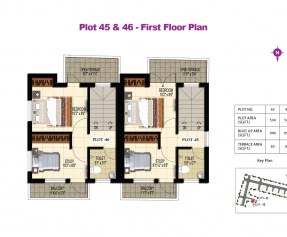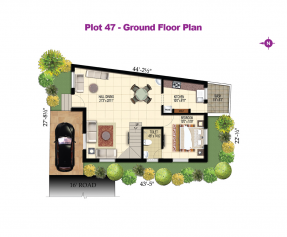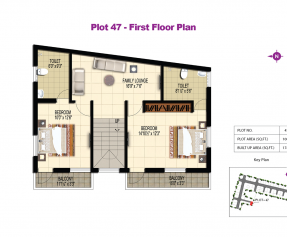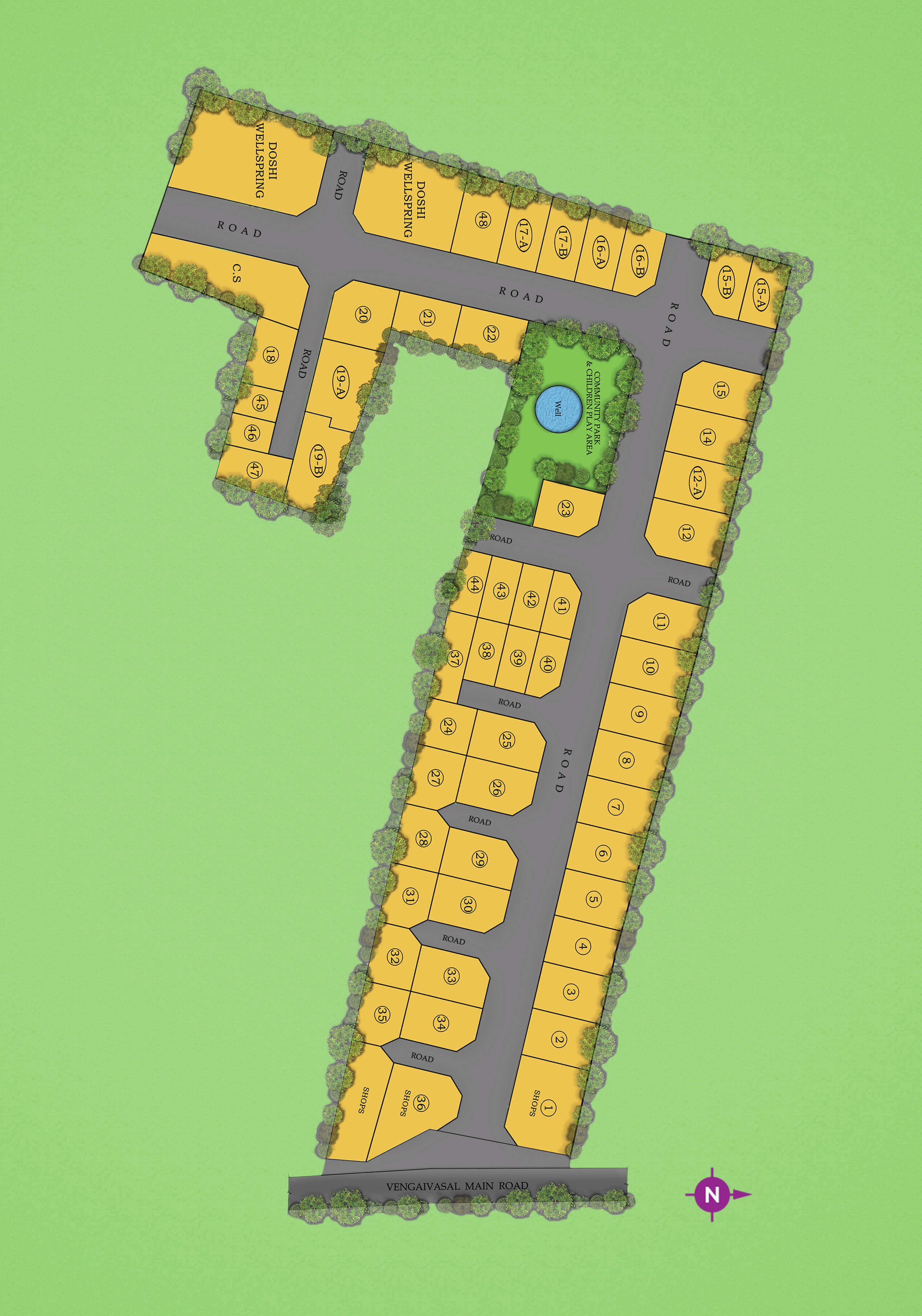91 81108 44455
Interested in a project
Search Project
- Home
- Completed Projects
- DOSHI SERENE COUNTY
-
e-Brouchure
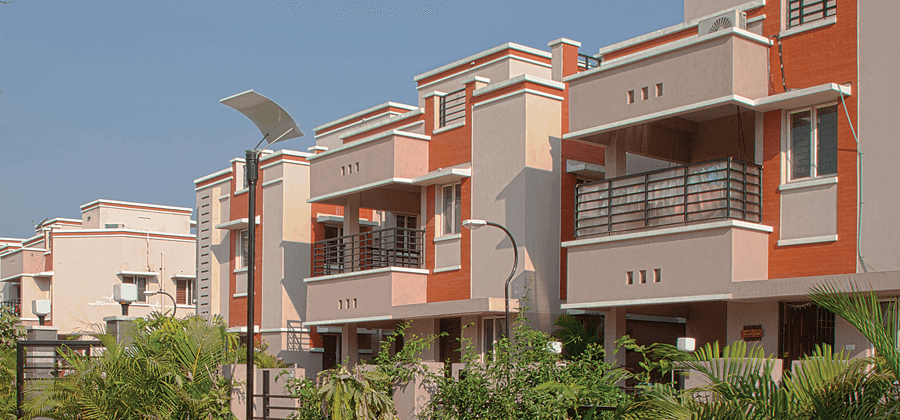
DOSHI SERENE COUNTY
Total Sq. Ft: 84,000
No. of Units: 48
Vengaivasal Main Road, Santhosapuram, Sembakkam, Chennai, Tamil Nadu 600100
2022
The Freedom to Live Free
Think Proximity and Doshi Serene County to mind.
One of the big charms of Serene County is it’s near Medavakkam, which is widely considered to be the ‘sixth hottest investment destination for residences’ in India. Also by virtue of being equidistant from Velachery, Tambaram and the IT Corridor in Sholinganalur, Serene county is ideally suited for the IT folks who want to access the opportunities on OMR but want a peaceful lifestyle Not many projects in the city offers this ‘best of both worlds’ choice. That too at an irresistible price.
Vengaivasal is going to be the gateway that connects you to so many future developments. The Monorail to defuse traffic congestion has been planned from Vandalur to Velachery via Medavakkam. Meanwhile, Medavakkam will also feature in the Corridor 5 of Chennai Metro Rail. What’s even more interesting is Tambaram Station is upgraded as the third terminal after Chennai Central and Egmore. Add to this the excitement of the Urapakkam Bus Terminus. The expansion of the Velachery-Tambaram Road to a six-lane highway only makes the location even more buzz-worthy. Not to mention the eco-tourism initiatives being planned in the Nanmangalam Reserve Forest.|
CONNECTIVITY
Vengaivasal Bus Terminus (1 km) Medavakkam Junction (3.5 km) Tambaram Railway Station (7 km) Sholinganallur Junction (8 km) Velachery MRTS Station (12 km) |
EMPLOYMENT HUBS NEARBY
MEPZ Tambaram (8 km) Elcot SEZ (8 km) Shriram SEZ (11 km) Tidel Park/Ascendas (16 km) Siruseri IT Park (16 km) |
|
SCHOOLS NEARBY
Alpha Matriculation (2 km) MAV Vidyashram CBSE (2 km) Zion Matriculation (3 km) Alwin Memorial (3 km) St. John’s Public ( 3.5 km) Velammal New Gen (3.5 km) Shree Gugans CBSE (4.5 km) Ravindra Bharathi Global (4.9 km) NPS International (6.6 km) BVM Global (7 km) PSBB Millenium (9.4 km) Headstart International IGCSE (9.5 km) |
COLLEGES NEARBY
New Prince Shri Bhavani Engineering College (0.2 km) Qaid E Millath College (2 km) Bharath University – (5 km) Asan Memorial College (5 km) Madras Christian College (6 km) Sri Balaji Dental College (7 km) |
| CONVENIENCES NEARBY
More Supermarket (1.6 km) Apollo Pharmacy (1.6 km) Sekar Stores (2 km) HDFC Bank (2 km) Reliance Fresh (2.2 km) Nilgiris (4 km) |
EATERIES NEARBY
Coffee Day (3 km) Ibaco (4 km) Adyar Bakery (2.5 km) Domino’s (3 km) Cascade (3.2 km) Sangeetha (3.4 km) |
|
HOSPITALS NEARBY
Global Hospitals (7 km) Sri Balaji Dental Hospital (7 km) Kamakshi Hospital (8 km) Hindu Mission Hospital (8 km) Apollo Hospital (9 km) |
The current availability in Serene County ranges from Villas with Plot areas from 534 to 1469 sq.ft and Built Up area from 940 to 1940 sq.ft. And Row houses from 1740 to 2445 sq.ft. Please contact us for further details.
Special attention has been paid at arriving at the specifications of Doshi SERENE COUNTY. Careful selection of the best available materials have been made to ensure that your comfort is taken to a new level.
STRUCTURE
RCC Framed structure with 9” External Walls and 4.5” Internal Partition Walls made of Fly Ash Bricks / Clay Bricks / Solid Blocks.
DOORS, WINDOWS & GRILLS
Doors
i) MAIN DOOR – FRAME – Teak (paint grade) with provision for fixing Safety Door // SHUTTER – 35 mm thick moulded panel Flush shutter Kailash Bounty/ Equivalent // HARDWARE – Stainless Steel Hinges, Magnetic Door Stopper, Godrej / Equivalent, Ultra Tribolt Lock, Anodized Brass, Handle & Tower Bolt (Top & Bottom) & Door Eye.
ii) BEDROOM & BALCONY DOORS– FRAME – Kongu Wood // SHUTTER – 30 mm thick Hardcore Flush Shutter Kailash Bounty / Equivalent // HARDWARE –MS Powder coated Hinges, Magnetic Door Stopper, MORTISE LOCK, Aluminium Tower Bolt (Top Only) (Balcony Doors Will have water proof plastic Caot on one side)
iii) BATH ROOM DOORS – FRAME – Kongu Wood // SHUTTER – 30 mm thick Hardcore Flush Shutter of Kailash Bounty / equivalent with Waterproof Plastic coat on one side // HARDWARE – Garg / Equivalent Stainless Steel Hinges, Aluminium Power Coated Handle & Baby Latch.
FRENCH DOOR – FRAME – KONGU Wood // SHUTTER – PADAUK Wood fitted with Plain Glass & M S Grills // HARDWARE – Garg / Equivalent Stainless Steel Hinges, padlock, Handles & Tower Bolt ( Top & Bottom)
WINDOWS
Strong, Elegant, Termite Resistant, Powder coated Aluminium Openable Windows.
GRILLS
Architect Designed MS Grills with zine chromate non-corrosive primer coating will be provided for all windows, french windows & French doors. A/C openings will not be provided with Grills. (For aesthetic purposes, Grills will not be permitted to be fixed in Balconies & Utility Service Area)
LOFTS & SHELVES
One Loft will be provided in bedroom within wardrobe niches wherever available. In the absence of wardrobe niches, loft of 2’ depth will be provided on one wall. Loft will be provided in kitchen on one wall. 4’length of 2’ width Shelf with RCC slabs will be provided on one side in kitchen
ELECTRICAL – WIRING
Concealed Insulated copper multi strand wires of Polycab/ Equivalent make // DISTRIBUTION BOARD – 3Phase Distribution Board of Elltee /Equivalent make with MCB’s & ELCB of Indo Kopp / Equivalent make // SWITCHES – Modular Switches of Anchor Rider / Equivalent (A/C Provision – only for split A/C units)
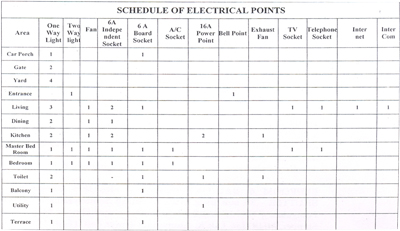
PLUMBING & SANITARY – WATER SUPPLY PIPES
PVC TRUBORE / equivalent pipes for cold water line // TATA ‘B’ CLASS GI PIPES for hot water lines // DRAINAGE PIPES – PVC pipes of Trubore / equivalent make // WATER PROOFING – Chemical Treatment of Pidilite / equivalent. SANITARY FITTINGS – Pastel Colour Basin & Western Type Closet of Parryware / Equivalent // CP Fittings – Jaquar “Continental” Range / Equivalent. Each toilet will be provided with a pillar cock, bottle trap, 2 way bib cock with health faucet, 2 in 1 mixer, overhead shower & concealed stop cock. Kitchen will be provided with 2 nos. of sink cock // WASHING MACHINE – Inlet & Outlet provision in Utility Area.
KITCHEN
Kitchen will be provided with a 2’ wide cooking platform top of 20 mm G20 polished Black Granite / with half round nosing and shall be a maximum of 10 ft length. // Single bowl stainless steel sink with drain board (1 mm thick) (36” x 18”) of PRINCE / Equivalent make shall be provided. Aquaguard provision will be given. Kitchen will not be provided with a door.
FLOORING & TILING
2’ x 2’ Vitrified Tile of NITCO / Equivalent make (Rs.50/- Per sq.ft including laying) Staircase – Eurocon / equivalent tiles (Rs.40/- per sq.ft. including laying) // Kitchen, Utility, Balconies & Toilets – Floor – 16”x16” anti RUSTIC skid ceramic tiles of NITCO /Equivalent (Rs.35/- Per Sq. ft including laying) Walls – Bathroom walls will be provided with 12”x 8” ceramic tiles of KAJARIA / Equivalent make upto7’0 ht (Rs.30/- per sq.ft. including laying). Kitchen will be provided with tiles as above upto 2’ above the kitchen platform. Utility area will be provided with tiles as above upto sill height on all sides. // Car Park Area – Interlocking ipen jointed paver blocks as per architect design.
PAINTING
Altek putty with emulsion of off White colour (Asian /equivalent) // Ceiling – Cement paint of Supercem / equivalent of white colour // Doors & Grills – Enamel paint of Architect approved colour (Asian /equivalent). Exterior long lasting exterior finish of APEX / equivalent
COMMON AREA FINISHES
TERRACE – Weathering course will be laid in slope finished with pressed terracotta tiles with joints filled with water proof cement mortar / BRICK BAT COBA.
LANDSCAPPING – Landscaping by professional landscape designerwherever feasible.
COMPOUND WALL – Compound wall l & entrance gate will be built to design as specified by architect.
PLUMBING – Individual Sump of 4,000 litres capacity // One borewell will be provided. However the builder takes no responsibility for the quality & quantity of water// Water Pipes – PVC pipes of TRUBORE / equivalent make // Drainage Pipes – PVC pipes of Trubore / equivalent make.
PEST CONTROL – Extensive Pre & Post construction Anti-Termite Treatment will be carried out.
OUTDOOR CHILDRENS PLAY AREA – SWING, SLIDE, SEE-SAW, CLIMBER & ANIMAL MERRY GO ROUND – I NO EACH.
INVERTER – of sufficient capacity for each house to provide back up power for one light and one fan point per room.
SEPTIC TANK of requisite capacity for each house
ADDITIONAL FEATURES – Any features not included in this list but desired by a flat owner may be given at our discretion and at additional cost.
CHANGES
The scope for changes in the above features at Doshi Housing’s option, will be communicated to the allottees after firm allotment of their units. No change, addition or alteration however will be entertained which in Doshi’s View.
Entails alteration of structural design / entails alteration of general plumbing design / Is not permitted under CMDA rules & regulations / Affects the elevation / Involves encroachments into common areas and setbacks / Not permitted by Architects.
Developers liability with regard to the specifications is restricted only to the quality of work mentioned in case of manufactured & bought – out items registered with warranty extended by the manufactures of such bought – out items. The Developers however undertake to provide only such items as are made from manufacturers of repute.
In the unforeseen event of any of the brands mentioned in the specifications above not being available, an equivalent alternative brand shall be provided.
Payment Schedule for Serene County
On Booking
10%
of the total amount
Within 15 days
of Booking
85%
of the total amount
On handing over
5%
of the total amount
Easy Loans
Acquire your dream home with loans of upto 85% of the property value which can be easily arranged through various financial institutions.
A First Rate Subsidy to Add to the Mix
Now, you don’t have to think twice before buying your First Home. Thanks to the Pradhaan Mantri Awaas Yojana (PMAY), you can get subsidy up to Rs. 2.67 Lakhs on your Dream Home. There is no limit on the value of the home purchased and the subsidy amount deducted against your loan principal, resulting in lesser EMI.

