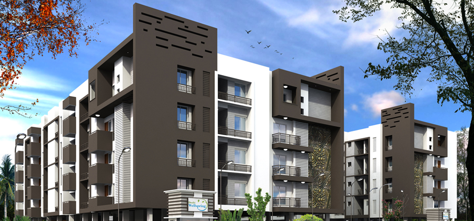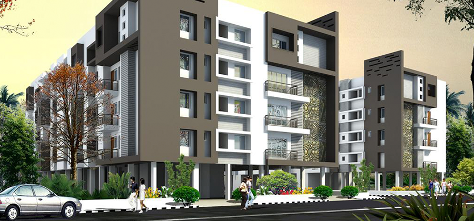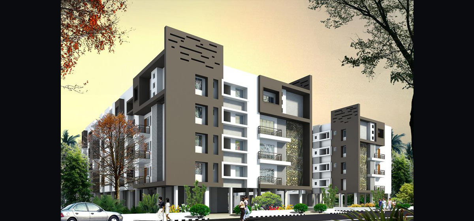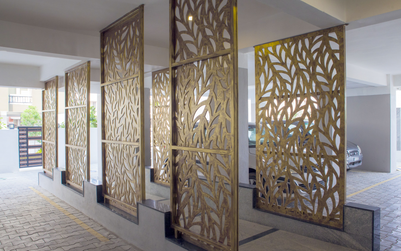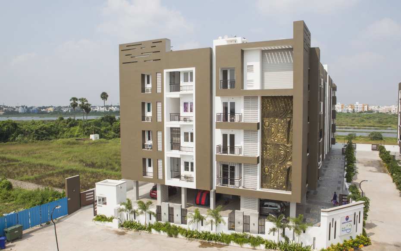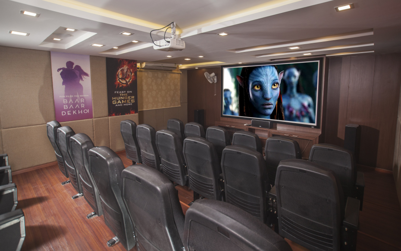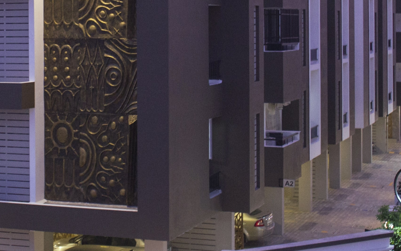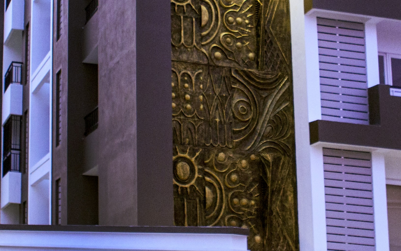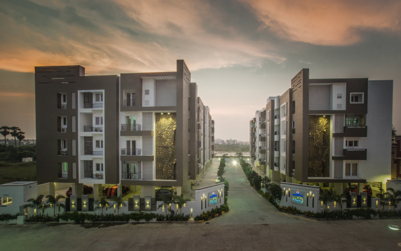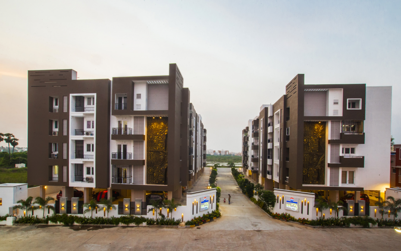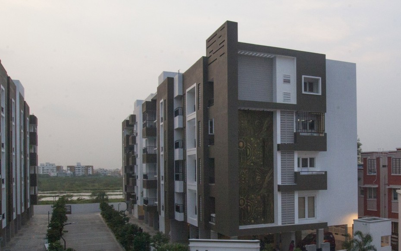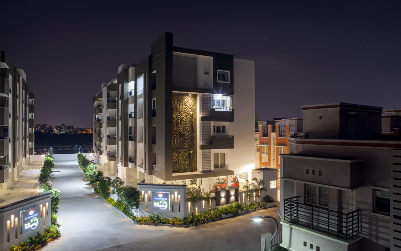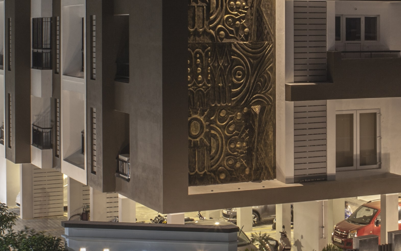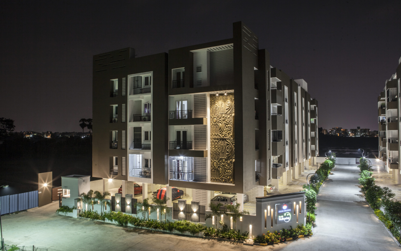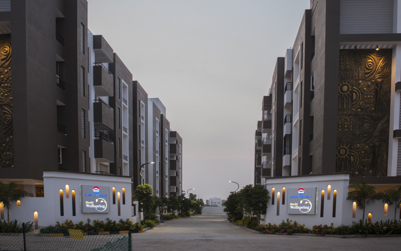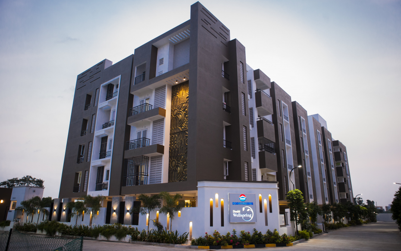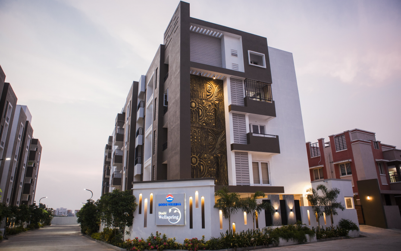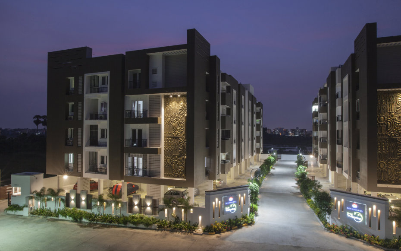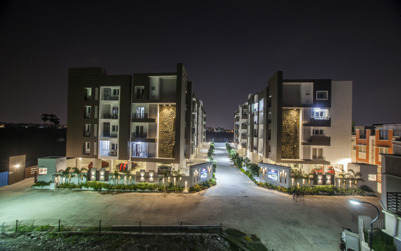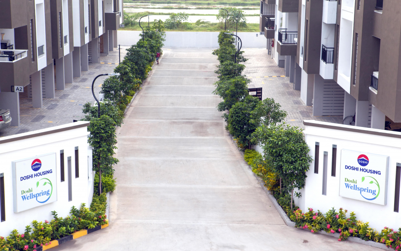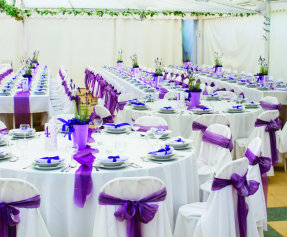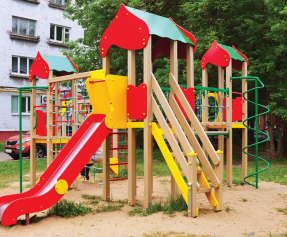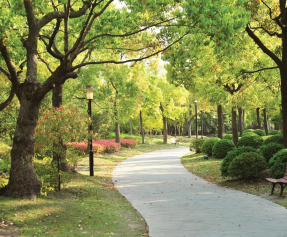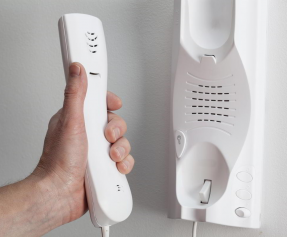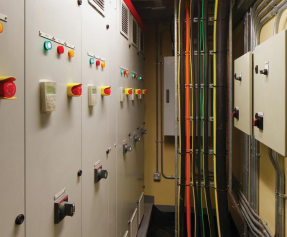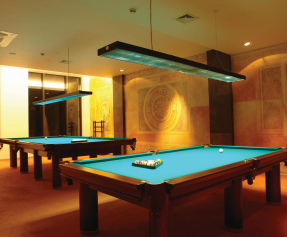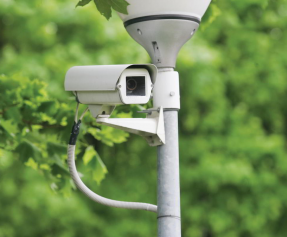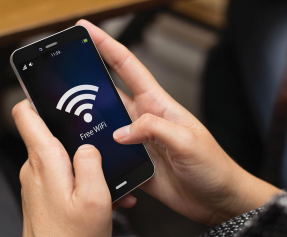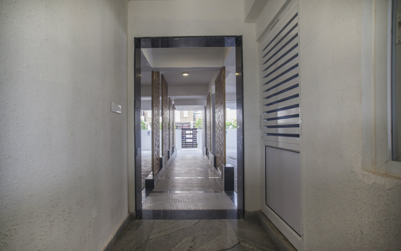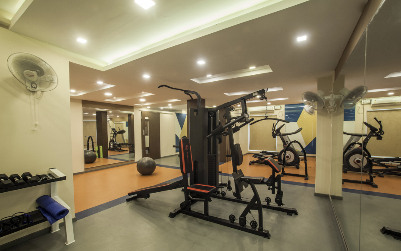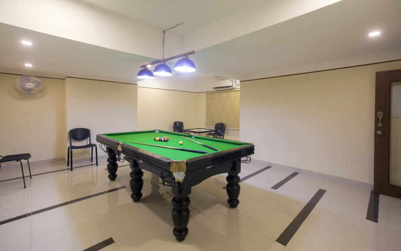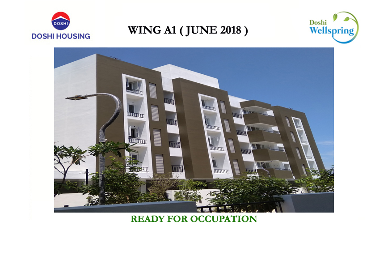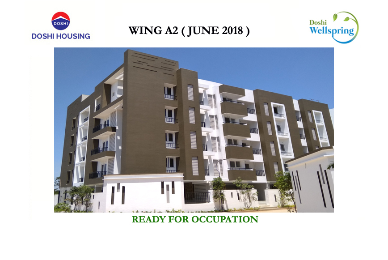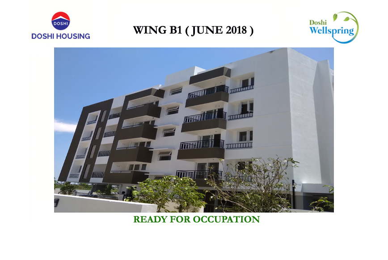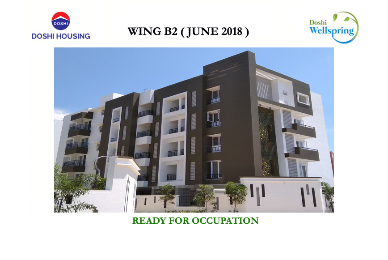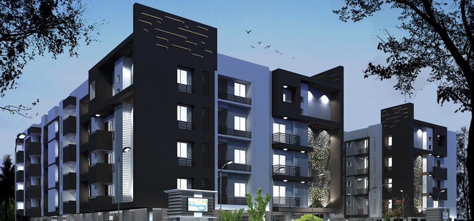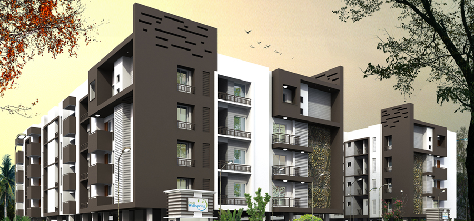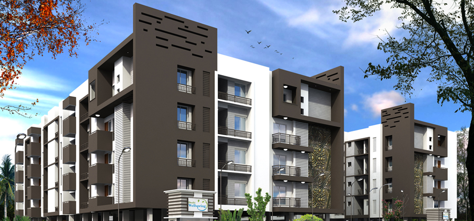91 81108 44455
Interested in a project
Search Project
- Home
- Completed Projects
- Doshi Wellspring
-
e-Brouchure
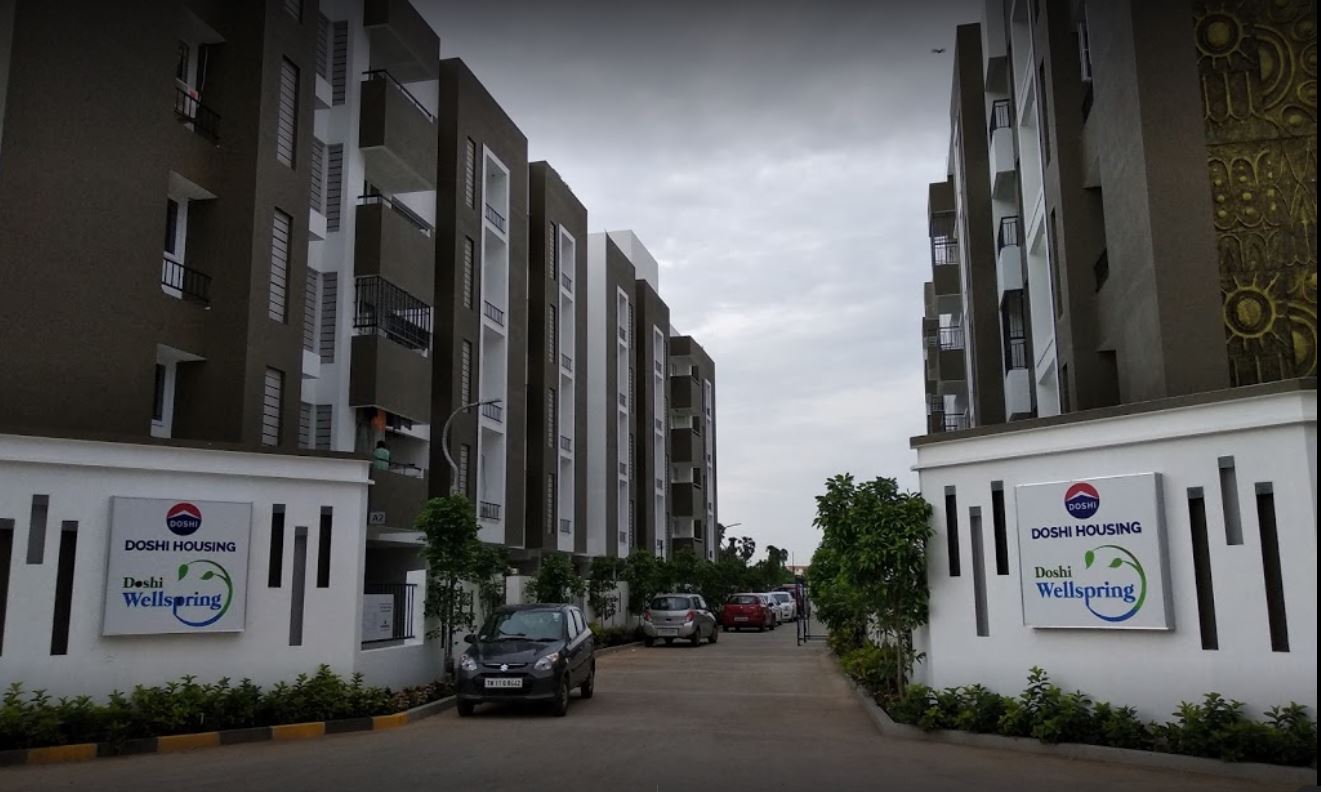
Doshi Wellspring
Total Sq. Ft: 81,520
No. of Units: 75
Off Vengaivasal Main Road, Santoshpuram, Chennai 601 302
2018
Well Connected Homes. Well Within Your Reach.
Wellspring means a source of abundant supply. Inspired by this word we have created a home that will give you abundance in everything. Doshi Wellspring is a charming little residential enclave of 75 apartments near Medavakkam that will offer you connectivity, convenience and serenity. Wellspring is minutes away from Tambaram, OMR & Velachery. Located in the vicinity of the Madambakkam Lake and Nanmangalam Reserve Forest, fresh water and clean air are a given. Close to major employment hubs, schools, colleges, hospitals and stores and yet so serene. Wellspring is designed in a contemporary style and will have right sized 2 BHK apartments ranging from 914 to 1052 sq.ft and 3BHK apartments ranging from 1081 to 1242 sq.ft. With the best of specifications and a string of amenities and conveniences life at Wellspring will be a breeze.Think Proximity and Doshi Wellspring springs to mind.
One of the big charms of Wellspring is it’s near Medavakkam, which is widely considered to be the ‘sixth hottest investment destination for residences’ in India. Also by virtue of being equidistant from Velachery, Tambaram and the IT Corridor in Sholinganalur, Wellspring is ideally suited for the IT folks who want to access the opportunities on OMR but want a peaceful lifestyle Not many projects in the city offers this ‘best of both worlds’ choice. That too at an irresistible price.
Vengaivasal is going to be the gateway that connects you to so many future developments. The Monorail to defuse traffic congestion has been planned from Vandalur to Velachery via Medavakkam. Meanwhile, Medavakkam will also feature in the Corridor 5 of Chennai Metro Rail. What’s even more interesting is Tambaram Station is going to be upgraded soon to be the third terminal after Chennai Central and Egmore. Add to this the excitement of the Urapakkam Bus Terminus. The expansion of the Velachery-Tambaram Road to a six-lane highway only makes the location even more buzz-worthy. Not to mention the eco-tourism initiatives being planned in the Nanmangalam Reserve Forest.|
CONNECTIVITY
Vengaivasal Bus Terminus (1 km) Medavakkam Junction (3.5 km) Tambaram Railway Station (7 km) Sholinganallur Junction (8 km) Velachery MRTS Station (12 km) |
EMPLOYMENT HUBS NEARBY
MEPZ Tambaram (8 km) Elcot SEZ (8 km) Shriram SEZ (11 km) Tidel Park/Ascendas (16 km) Siruseri IT Park (16 km) |
|
SCHOOLS NEARBY
Ravindra Bharathi Global (4.9 km) NPS International (6.6 km) BVM Global (7 km) PSBB Millenium (9.4 km) Headstart International IGCSE (9.5 km) |
COLLEGES NEARBY
New Prince Shri Bhavani Engineering College (0.2 km) Qaid E Millath College (2 km) Bharath University – (5 km) Asan Memorial College (5 km) Madras Christian College (6 km) Sri Balaji Dental College (7 km) |
| CONVENIENCES NEARBY
More Supermarket (1.6 km) Apollo Pharmacy (1.6 km) Sekar Stores (2 km) HDFC Bank (2 km) Reliance Fresh (2.2 km) Nilgiris (4 km) |
EATERIES NEARBY
Coffee Day (3 km) Ibaco (4 km) Adyar Bakery (2.5 km) Domino’s (3 km) Cascade (3.2 km) Sangeetha (3.4 km) |
| SCHOOLS NEARBY
Alpha Matriculation (2 km) MAV Vidyashram CBSE (2 km) Zion Matriculation (3 km) Alwin Memorial (3 km) St. John’s Public ( 3.5 km) Velammal New Gen (3.5 km) Shree Gugans CBSE (4.5 km) |
HOSPITALS NEARBY
Global Hospitals (7 km) Sri Balaji Dental Hospital (7 km) Kamakshi Hospital (8 km) Hindu Mission Hospital (8 km) Apollo Hospital (9 km) |
View on Map
Neighbourhood Search
Schools
Colleges
Hospitals
Transport
Banks & ATM's
Cafe
Pharmacy
Restaurants
Shopping
Supermarkets
Airport
Stations
Think Proximity and Doshi Wellspring springs to mind.
One of the big charms of Wellspring is it’s near Medavakkam, which is widely considered to be the ‘sixth hottest investment destination for residences’ in India. Also by virtue of being equidistant from Velachery, Tambaram and the IT Corridor in Sholinganalur, Wellspring is ideally suited for the IT folks who want to access the opportunities on OMR but want a peaceful lifestyle Not many projects in the city offers this ‘best of both worlds’ choice. That too at an irresistible price. Vengaivasal is going to be the gateway that connects you to so many future developments. The Monorail to defuse traffic congestion has been planned from Vandalur to Velachery via Medavakkam. Meanwhile, Medavakkam will also feature in the Corridor 5 of Chennai Metro Rail. What’s even more interesting is Tambaram Station is going to be upgraded soon to be the third terminal after Chennai Central and Egmore. Add to this the excitement of the Urapakkam Bus Terminus. The expansion of the Velachery-Tambaram Road to a six-lane highway only makes the location even more buzz-worthy. Not to mention the eco-tourism initiatives being planned in the Nanmangalam Reserve Forest.|
CONNECTIVITY Vengaivasal Bus Terminus (1 km) Medavakkam Junction (3.5 km) Tambaram Railway Station (7 km) Sholinganallur Junction (8 km) Velachery MRTS Station (12 km) |
EMPLOYMENT HUBS NEARBY MEPZ Tambaram (8 km) Elcot SEZ (8 km) Shriram SEZ (11 km) Tidel Park/Ascendas (16 km) Siruseri IT Park (16 km) |
SCHOOLS NEARBY Alpha Matriculation (2 km) MAV Vidyashram CBSE (2 km) Zion Matriculation (3 km) Alwin Memorial (3 km) St. John’s Public ( 3.5 km) Velammal New Gen (3.5 km) Shree Gugans CBSE (4.5 km) |
| SCHOOLS NEARBY Ravindra Bharathi Global (4.9 km) NPS International (6.6 km) BVM Global (7 km) PSBB Millenium (9.4 km) Headstart International IGCSE (9.5 km) | COLLEGES NEARBY New Prince Shri Bhavani Engineering College (0.2 km) Qaid E Millath College (2 km) Bharath University – (5 km) Asan Memorial College (5 km) Madras Christian College (6 km) Sri Balaji Dental College (7 km) | HOSPITALS NEARBY Global Hospitals (7 km) Sri Balaji Dental Hospital (7 km) Kamakshi Hospital (8 km) Hindu Mission Hospital (8 km) Apollo Hospital (9 km) |
| CONVENIENCES NEARBY More Supermarket (1.6 km) Apollo Pharmacy (1.6 km) Sekar Stores (2 km) HDFC Bank (2 km) Reliance Fresh (2.2 km) Nilgiris (4 km) |
EATERIES NEARBY Coffee Day (3 km) Ibaco (4 km) Adyar Bakery (2.5 km) Domino’s (3 km) Cascade (3.2 km) Sangeetha (3.4 km) |
View on Map
Neighbourhood Search
Schools
Colleges
Hospitals
Transport
Banks & ATM's
Cafe
Pharmacy
Restaurants
Shopping
Supermarkets
Airport
Stations
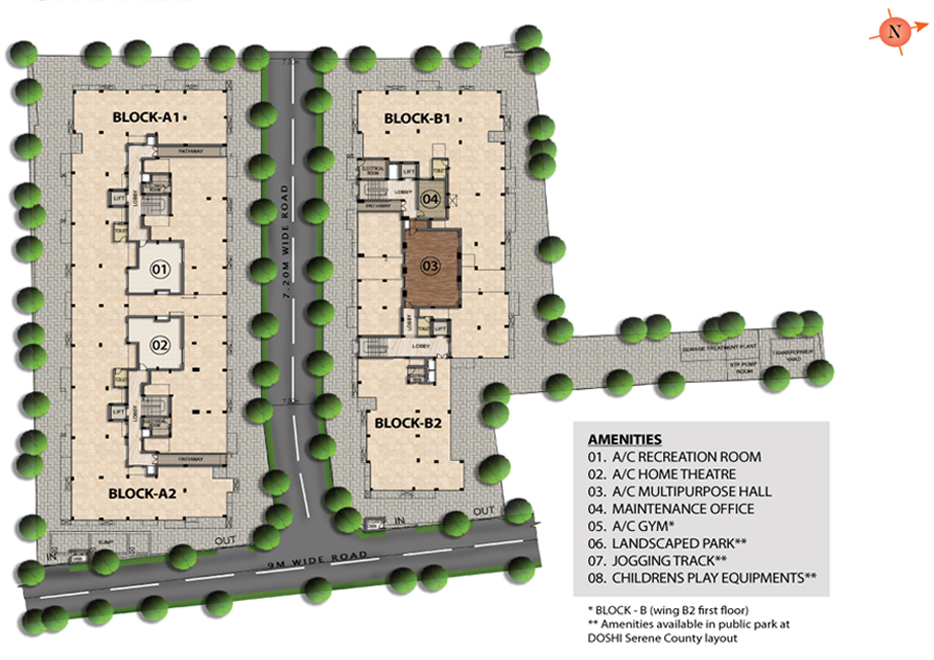
A NOT-TOO-BIG COMMUNITY. IN A NOT-TOO-SMALL SETTING.
There are many pluses to living in a big community. But then there are many edges to living in small apartment complexes too. Imagine creating a project that strikes the perfect balance by taking the best of the big and the best of the small. Doshi Wellspring is that perfect blend. It’s a mini gated community with just 75 families. That too separated into 2 blocks. At any point in time, only 37 to 38 families will live together. And the 16-ground facility has been planned in such a way that there will be many occasions for them to bond and to build a closely knit happy community.
RIGHT SIZED HOMES. FOR THOSE WITH THE RIGHT TASTE.
Doshi has always been renowned for creating homes that reflect sensitivity, practicality and style. Wellspring is a trendy outcome of this thinking. The apartments here have been designed to ensure a cosy life. Which is why the 2 BHK is neither cramped nor too spacious. We’ve got it just right with sizes ranging from 914 sq ft to 1052 sq ft. Even the 3 BHK is optimally sized and it ranges between 1081 and 1242 sq ft. And the rooms effortlessly flow into each other. What’s more, Wellspring comes with plenty of natural ventilation and is ideally suited for those who want a cheerful home.
I STRUCTURE
RCC Framed structure with 9” External Walls and 4” Internal Partition Walls made of Fly Ash Bricks / Clay Bricks / Solid Blocks with gypsum plastered finish on internal walls & cement plastered finish for external walls.
II DOORS, WINDOWS & GRILLS
MAIN DOOR
FRAME – Hard Wood with provision for fixing Safety Door / SHUTTER – 35 mm thick designer Flush shutter AVT / Equivalent / HARDWARE – Stainless Steel Hinges, Magnetic Door Stopper, Godrej / Equivalent Ultra Tribolt Lock, Anodized Brass Handle & Tower Bolt (Top & Bottom) & Door Eye.
FRAME – Hard Wood with provision for fixing Safety Door / SHUTTER – 35 mm thick designer Flush shutter AVT / Equivalent / HARDWARE – Stainless Steel Hinges, Magnetic Door Stopper, Godrej / Equivalent Ultra Tribolt Lock, Anodized Brass Handle & Tower Bolt (Top & Bottom) & Door Eye.
BEDROOM DOORS
FRAME – Hardwood / SHUTTER – 32 mm thick Moulded Panel Flush Shutter AVT / Equivalent / HARDWARE – Stainless SteelHinges, Magnetic Door Stopper, Godrej / Equivalent, SS Cylindrical Lock.
BATHROOM DOORS
FRAME – Hardwood / SHUTTER – 32 mm thick Moulded Panel Flush Shutter of AVT / equivalent with Waterproof Plastic coat on one side / HARDWARE – Stainless Steel Hinges, Godrej / Equivalent, SS Cylindrical Lock.
WINDOWS / BALCONY DOORS
Strong, Elegant, Termite Resistant, Powder coated Aluminum / UPVC Openable Windows / Doors.
GRILLS
Architect Designed MS Grills with zinc chromate non-corrosive primer coating will be provided for all windows. French doors will not be provided with grills.
III PLUMBING & SANITARY
WATER SUPPLY PIPES – UPVC AASHIRWAD / equivalent pipes for cold water line / Aashirwad / equivalent CPVC Pipes for hot water lines / DRAINAGE PIPES – PVC pipes of PRINCE / equivalent make / WATER PROOFING – Chemical Treatment of Ardex / equivalent. SANITARY FITTINGS – White Colour wall mounted Basin of Parryware Cascade Range / Equivalent &; White colour Western Type Closet of Parryware BRISTOL / Equivalent / CP Fittings – Jaquar “Florentine” Range / Equivalent. Each toilet will be provided with a pillar cock, bottle trap, 2 way bib cock with health faucet, Single Lever Divertor, overhead shower & concealed stop cock / WASHING MACHINE – Inlet & Outlet provision in Utility Area.
IV ELECTRICAL
WIRING: Concealed Insulated copper multi strand wires of Polycab / Equivalent make / DISTRIBUTION BOARD – 3Phase Distribution Board of Elltee / Equivalent make with MCB’s & ELCB of Indo Kopp Equivalent make / SWITCHES-Modular Switches of Anchor Ranasonic Roma / Equivalent made.
SCHEDULE OF ELECTRICAL POINTS FOR 2 & 3 BHK UNITS
Entrance / Foyer : 2 One Way Light + 1 Bell Point
Living / Dining : 5 One Way Light + 2 Fan points + 5 – 6AMP Independent
Socket + 1* A/C Socket + 1 TV Socket + 1 Telephone Socket + 1 Internet + 1 Intercom
Kitchen : 2 One Way Light + 1 Fan (one way) + 2 – 6AMP Independent Socket + 2 – 16AMP Power Point + 1 Exhaust Fan Chimney
Utility : 1 One Way Light + 1 – 16AMP Power Point
Bedroom : 1 One Way Light + 1 Two Way Light + 1 Fan (two way) + 2 – 6AMP Independent Socket + 1 – 6AMP Board Socket + 1 A/C Socket + 1 TV Socket + 1 Telephone Socket
Toilet : 2 One Way Light + 1 – 6AMP Board Socket + 1-16AMP Power Point + 1 Exhaust Fan Chimney
Balcony : 1 one way light
*( LIVING & DINING – A/C * PROVISION ONLY, WIRING SOCKET & MCB NOT PROVIDED )
V KITCHEN
2′ wide cooking platform top of G 20 polished black granite 18 mm thick with half round nosing will be provided for a maximum length of 10 feet / Single bowl stainless steel sink with drain board (36”x18” & 1 mm thick) of PRINCE / equivalent make shall be provided / Kitchen will be provided with 2 Nos. of sink cock and aqua guard provision / Kitchen will not be provided with a door.
VI FLOORING & TILING
Living, Dining, Kitchen & Bedrooms -2’ x 2’ Premium Vitrified Tile of NITCO / Equivalent make (Tile Cost – `50/- sq ft) / Balcony, Utility & Toilets – Floor – 1’x1′ anti skid ceramic tiles of SOMANY / Equivalent (Tile Cost `40/- sq ft) Walls – Toilet walls will be provided with ceramic tiles up to false ceiling bottom. Ceramic Tiles up to 2′ ht above the kitchen platform. Utility area will be provided with ceramic tiles up to sill height on all sides. All the above tiles will be of SOMANY / Equivalent make (Tiles Cost `40/- sq ft).
VII PAINTING
Interior Walls – Emulsion of off -White colour (Asian / equivalent) / Ceiling – OBD of Asian / equivalent of white colour /Main Door – Melamine polished, other Doors & Grills – Enamel paint of Architect approved colour (Asian / equivalent).
VIII COMMON AREA FINISHES FLOORING & CLADDING
Ground Floor Lobby, Steps & Lift Cladding – GRANITE SLABS as per Architect design / Other Floors Lobby – Granite Tiles / Vitrified Tiles / Car Park Area – Granolithic Flooring / Driveway – Interlocking open jointed paver blocks as per architect design.
PAINTING
Exterior – Long lasting exterior finish of ASIAN APEX / equivalent / Lobbies – Texture Finish.
LIFT
1 no. of 8 passengers Fully Automatic Lift of Johnson / equivalent per block.
TERRACE
BRICK BAT COBA Weathering course will be laid in slope.
COMPOUND WALL & SECURITY CABIN
Compound wall of 5’ Ht will be provided on all sides retaining existing walls, if any. Road side wall & entrance gate with security cabin will be built to design as specified by architect.
PLUMBING
Underground Sump of requisite capacity with partition for Drinking water, Domestic Water & Flushing water / 4 Nos. of borewell will be provided. However the builder takes no responsibility for the quality & quantity of water / Water Pipes – UPVC pipes of Flowguard / equivalent make / Drainage Pipes / PVC pipes of FINOLEX / equivalent make.
PEST CONTROL
Extensive Pre & Post construction Anti-Termite Treatment will be carried out.
LEADING CONSULTANTS BEHIND WELLSPRING
ARCHITECTURE: M/s. DIASTYLE ARCHITECTS & INTERIOR DESIGNERS
STRUCTURA: M/s. SOMADEV NAGESH CONSULTING ENGINEERS
PROJECT COSTING: M/s A N PRAKASH CONSULTANTS
ELECTRICAL CONSULTANT: MR. PADMANABHAN GANESH
PLUMBING: M/s GANGA CONSULTANCY
STP: M/s LVK ENVIRO CONSULTANTS
Payment Schedule for Wellspring
On Booking
10%
of the total amount
Within 30 days
85%
of the total amount
On Possession
5%
of the total amount
Easy Loans
Acquire your dream home with loans of upto 85% of the property value which can be easily arranged through various financial institutions.
A First Rate Subsidy to Add to the Mix
Now, you don’t have to think twice before buying your First Home. Thanks to the Pradhaan Mantri Awaas Yojana (PMAY), you can get subsidy up to Rs. 2.67 Lakhs on your Dream Home. There is no limit on the value of the home purchased and the subsidy amount deducted against your loan principal, resulting in lesser EMI.

